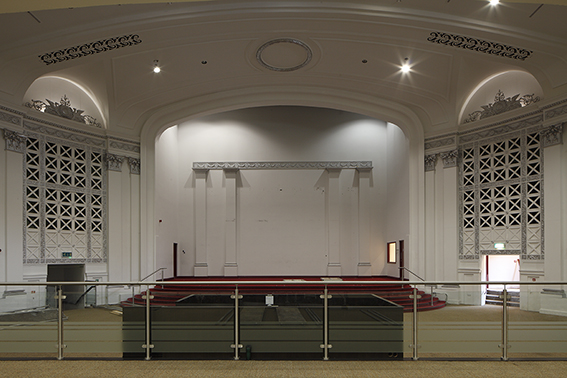The campaign to return a cinema to Crystal Palace is even older than this blog, having been started by a group of optimistic locals back in 2009, when the former Rialto building on Church Road which had been a bingo hall since the 60s, was sold to Kingsway International Christian Centre. It seemed like an opportunity had been lost, and rather than an amenity for local people, the church would be ferrying in its congregation from outside the area. When the church applied to Bromley Council to change the use of the building from cinema/bingo (D2) to a place of worship (D1), the persistence of the campaign team helped to prevent this from happening. The church clung on to the building for another couple of years, using it as a cultural events venue, which didn't really suit their requirements. They finally put the building up for sale earlier this year, and there was much concern that developers, or other non cinema organisations might take an interest. But then it was announced, to much local excitement that the winning bidder was established cinema group, Everyman. An opening date of some time in November has been pencilled in, although in the meantime there is much work to be done. I was delighted to be given the opportunity to access the building prior to works beginning, to record the current condition of the building, which was designed in 1928 by the renowned cinema Architect, George Coles. The existing auditorium is impressively vast, with a circle, or balcony level over the main space. However, a single screen cinema is not financially viable these days, so the building's single volume will be split into four screens, plus a bar. It was therefore important to get a complete record of the place now, as it will look very different in a few months time. I assume some of the elaborate decoration will be retained, but I've not seen the detailed proposals other than the layout plans. I hope to be back once the doors have opened in November, to take pics of the finished project. Meanwhile, many congratulations to all those involved in the campaign over the years. Thank you for helping make this happen. Can't wait for premiere night!
 |
| The foyer which will include a bar |
 |
| The trap door in the stage actually descends to a baptismal pool installed by previous owners. |
 |
| The projection room |
 |
| View from the projection room |
 |
| The huge brick exterior of the auditorium was once hidden behind a small row of shops to the right of the entrance foyer. It would be nice to see something along those lines rebuilt. |
























Great pics. Let's hope they keep as much of the original interior as possible.
ReplyDeleteCan we all have a look around before work starts - say one or two open days?
ReplyDeleteGreat pictures, it's amazing to see the interior of a building that I've known for over a quarter of a century but have never been inside.
ReplyDeleteI suppose it was too much to hope for that the cinema would retain its beautiful art deco interior and a single screen. Sadly Everyman have turned beautiful cinemas like Oxted and Esher into trendy chic environments for the young with more emphasis on selling food and drink.
ReplyDeleteGreat we’ll have a cinema at last; heartbreaking to see the beautiful interior that’s about to be destroyed to make way for 4 screens. Would also like the building to be open to the public before demolition/conversion begins
ReplyDeleteI think they did quite a good job, don't you?
DeleteI certainly do! Think it's wonderful, and great that they saved the best of the old features
Delete